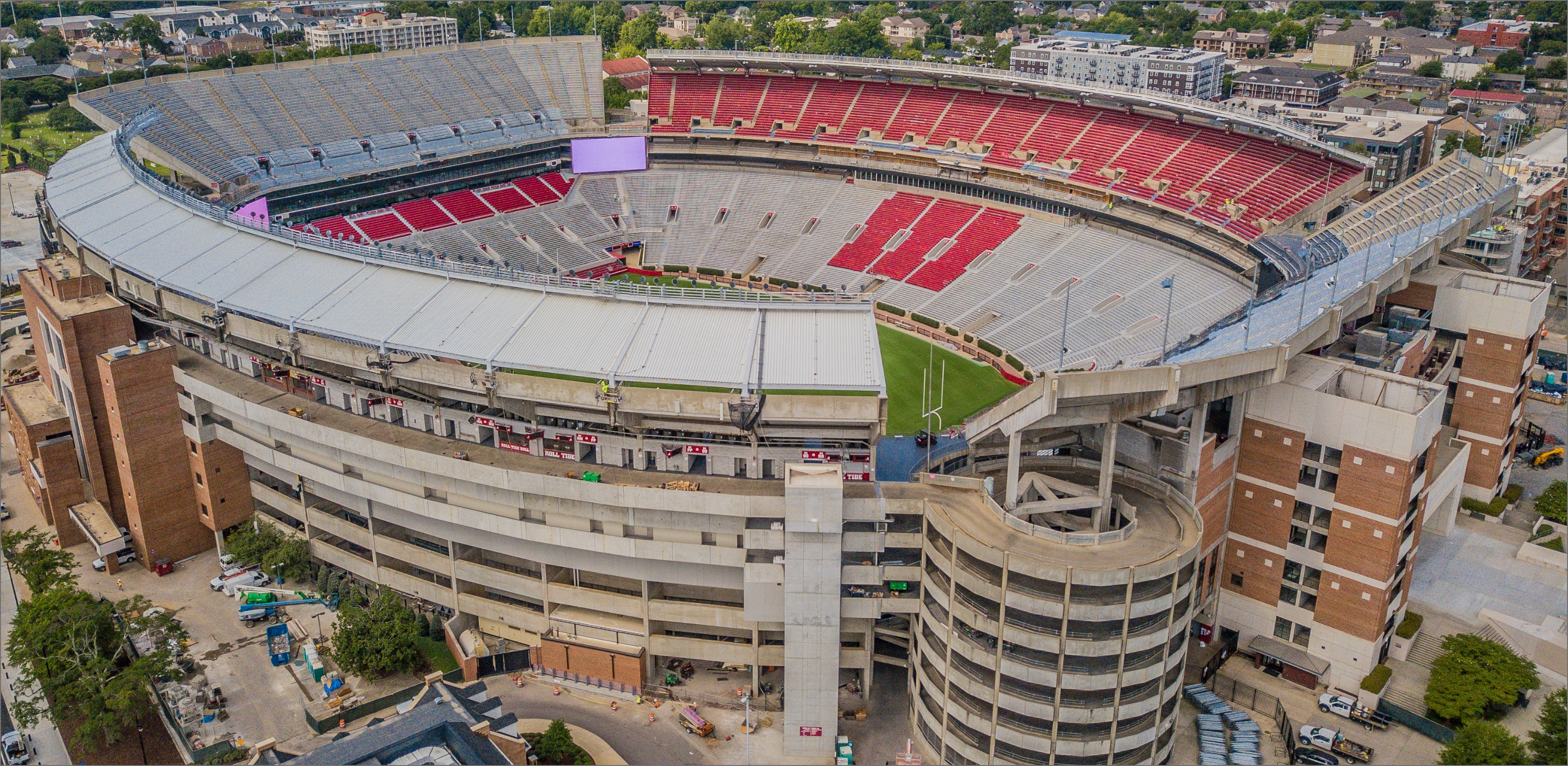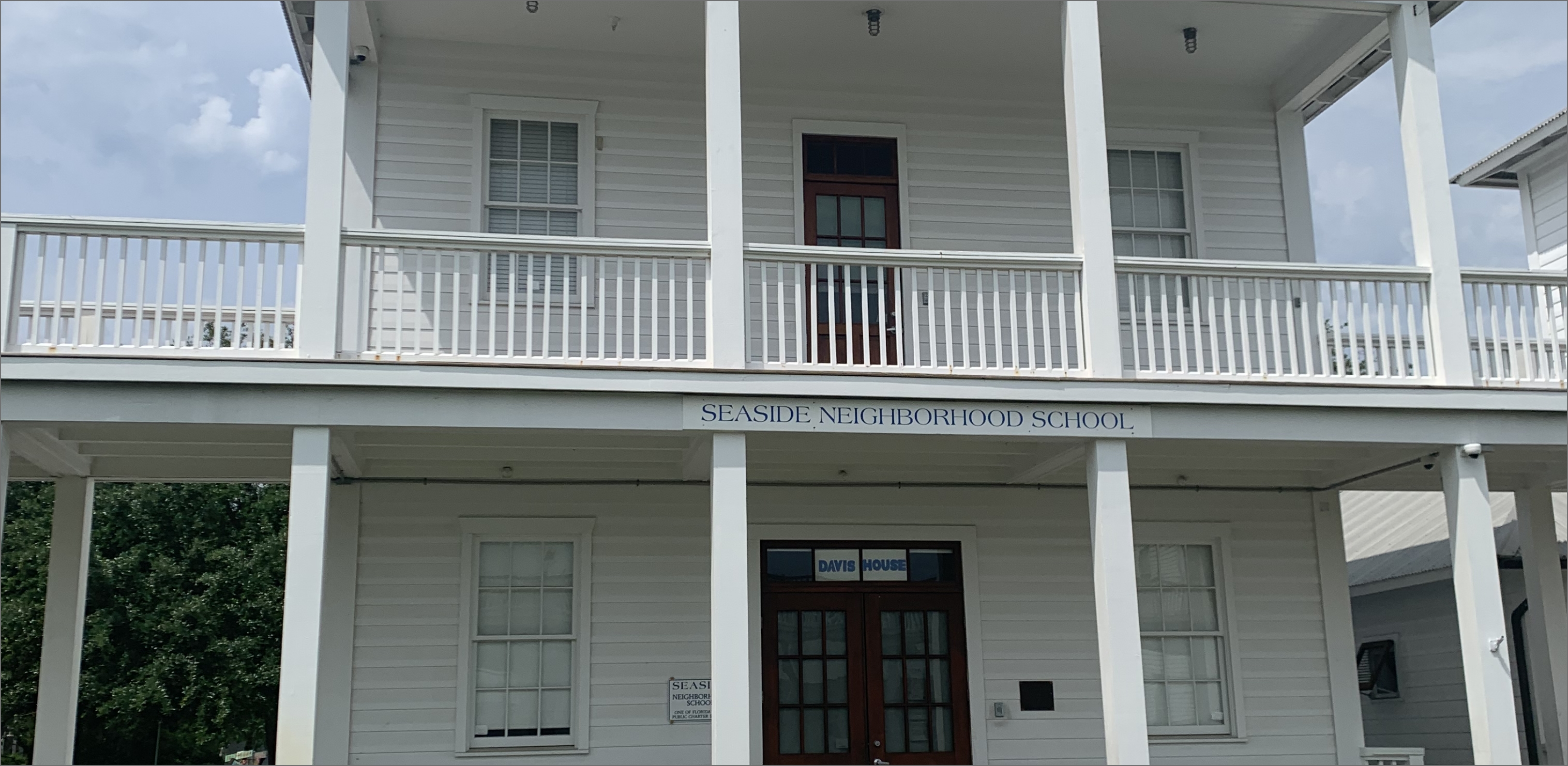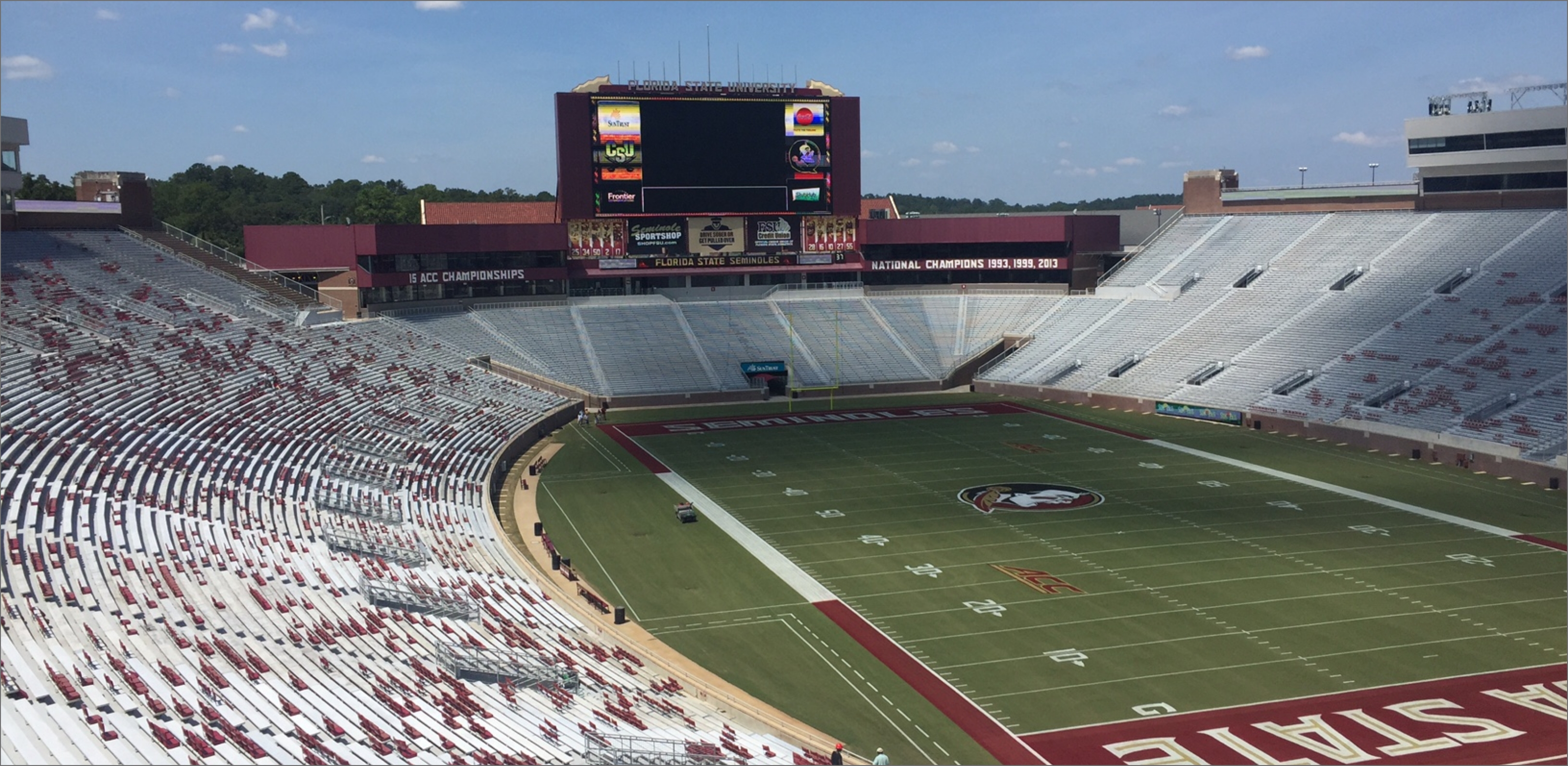Spring Hill College
Our team performed both interior and exterior renovations for this project. The interior work consisted of removing and disposing of all the units’ appliances, furniture, toilet accessories, wire shelves, interior doors, exterior doors, cabinets, counters, sheetrock, and vinyl flooring. We then replaced these items with new ones that the customer supplied. New cabinets and countertops were installed, as well as removing and installing new exterior wall and ceiling batt insulation. We removed and installed the interior wall, sheetrock, and wood baseball molding to match the existing ones. We also installed wood window stools below the windows to match the existing ones, painted all new sheetrock, door frames, and interior wood trim, and installed new interior and exterior doors.
The exterior work for this project consisted of performing a brick abutment around the entire perimeter of the brick. Installing new stainless-steel flashing along with new fiberglass-faced substrate board and installing new expanded polystyrene (EPS) to match the existing foam and sanding the existing finish. We applied Elastomeric Coating, pressure washed and cleaned all surfaces to be coated, and applied GE VIP 8100 Last-O-Coat Smooth elastomeric coating. We also applied brick sealer and mortar patch to cracked bricks and filled in mortar joint gaps. Lastly, our team removed and replaced all cracked brick and fixed the visible deteriorated wood at the north and south entrances.


